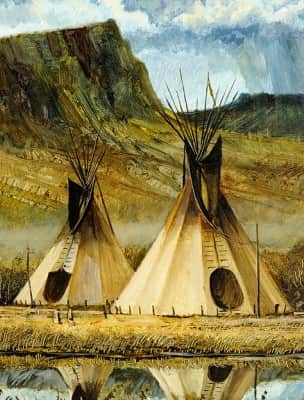
American Indian Homes Facts
Today, most Native American Indians live in modern-style homes. On this page is a list of the main types of traditional homes Native Americans built, with a short description of four of them, with information that includes where these types of homes were built, how they were built, and what materials were used in their construction. This information is written for both adults and kids.
The types of houses built by American Indian tribes were dependent upon where they lived and their lifestyles. For example, farming communities built permanent structures meant to last many years, whereas nomadic tribes, who changed locations frequently, built homes that could be easily taken down and transported. Some tribes needed dwellings that would protect them from extreme heat or extreme cold whereas as this was not a concern for tribes that lived in more moderate temperatures.
Click here for a great selection of books on Native American Homes on Amazon.
List of Native American Home Types
- Tipi
- Wattle and Daub Houses
- Wigwam
- Longhouse
- Igloo
- Earth Lodges
- Grass Houses
- Pueblos
Tipi (also spelled Tepee or teepee)
- Perhaps the most famous type of Indian home is the Tipi.
- A Tepee is a cone-shaped tent supported with a wooden frame that was traditionally covered with buffalo hides.
- These types of homes could be quickly taken down and packed up, and easily transported and reassembled.
- Tipis were widely used by the tribes of the Great Plains, who frequently packed up and transported their homes to follow the buffalo herds, which were their source of food.
- Tribes that lived in Tipis include the Comanche, Blackfoot, Crow, Cree, Cheyenne, Sioux, and Shawnee.
- These structures had a flap at the top designed to let smoke from a fire inside escape.
- Large rocks were put around the bottom of the tipi to stop it from being blown down by strong winds.
- These houses had a small entrance flap cut in the side.
Wattle and Daub Houses
- A Wattle and Daub House was built by creating a framework of intertwining branches (wattle) and then covering that framework with mud (daub).
- These types of homes were particularly common among the tribes of what is now the Southeastern United States, including the Cherokee, Seminole, Choctaw, and Creek.
- These types of houses stood 8 to 10 feet tall and were approximately 14 feet long.
- A typical home of this type housed up to five people.
- These houses took some time to build and could not be disassembled and transported, and therefore were built by tribes that tended to stay in the same location for long periods of time (often decades or even centuries), such as farmers.
- Wattle and daub houses are named for the method of construction and materials used to build them (which will be explained in the next 2 bullet points).
- The "Wattle" part of the name comes from the word wattling. Wattling is a type of home construction that involves creating a framework of wooden stakes interlaced with branches and twigs.
- The "Daub" part of the name refers to the materials used to coat the wooden framework of the house to form the walls. The Native Americans mixed a combination of such substances as clay, soil, and grass.
- Various materials were used for the roof of these Indian houses, including grass (thatch) or bark.
- These houses had one small door and no windows.
- The roof of this house had a hole which would let smoke out and some light in.
Wigwam
- Wigwams were built by numerous Native American tribes, especially tribes that lived in the Northeast woodlands of America, including the Shawnee, Sauk, Chippewa, and the Abenaki.
- Wigwams were usually round and had a dome shape; they stood anywhere from 12 to 14 feet tall.
- These houses had a wooden frame that was covered with birchbark or other materials such as animal hides, canvas, or blankets.
- The word Wigwam is derived from the Abenaki tribe, word for house.
- These houses took time to build and were more permanent structures than some other types of Native American homes, like the Tipi.
- The people who built these homes tended to stay in a location for numerous months. For example, during the farming season, the tribe would live in Wigwams, but during hunting season, they would pack up the materials used to cover the houses, leaving the main structure in place, and move to a hunting location.
- The roof of this structure had a hole that would let smoke from a fire inside escape.
Longhouse
- Longhouses were large houses that took a significant amount of time to build; they were built to be permanent structures and were constructed by Native Americans who intended to stay in a location for a very long time.
- Like Wigwams (see above), but much larger, these homes had frames consisting of poles and had a birchbark covering; they are often referred to as Birchbark Houses.
- Longhouses are appropriately named due to being some of the longest structures built by Native Americans.
- These homes were often 20 feet high, 20 feet wide, and could stretch up to 200 feet.
- These homes had rounded roofs with smoke holes.
- The largest of these Indian homes could house 50 to 60 people.
- Longhouses usually had a second story used as a sleeping area.
- Longhouses were built primarily by the two main American woodland tribes, the Iroquois and Algonquian.
- Rooms were created within the longhouse by creating dividers using mats or wood.
- Longhouses had doors at each end and a long central hallway connecting them.